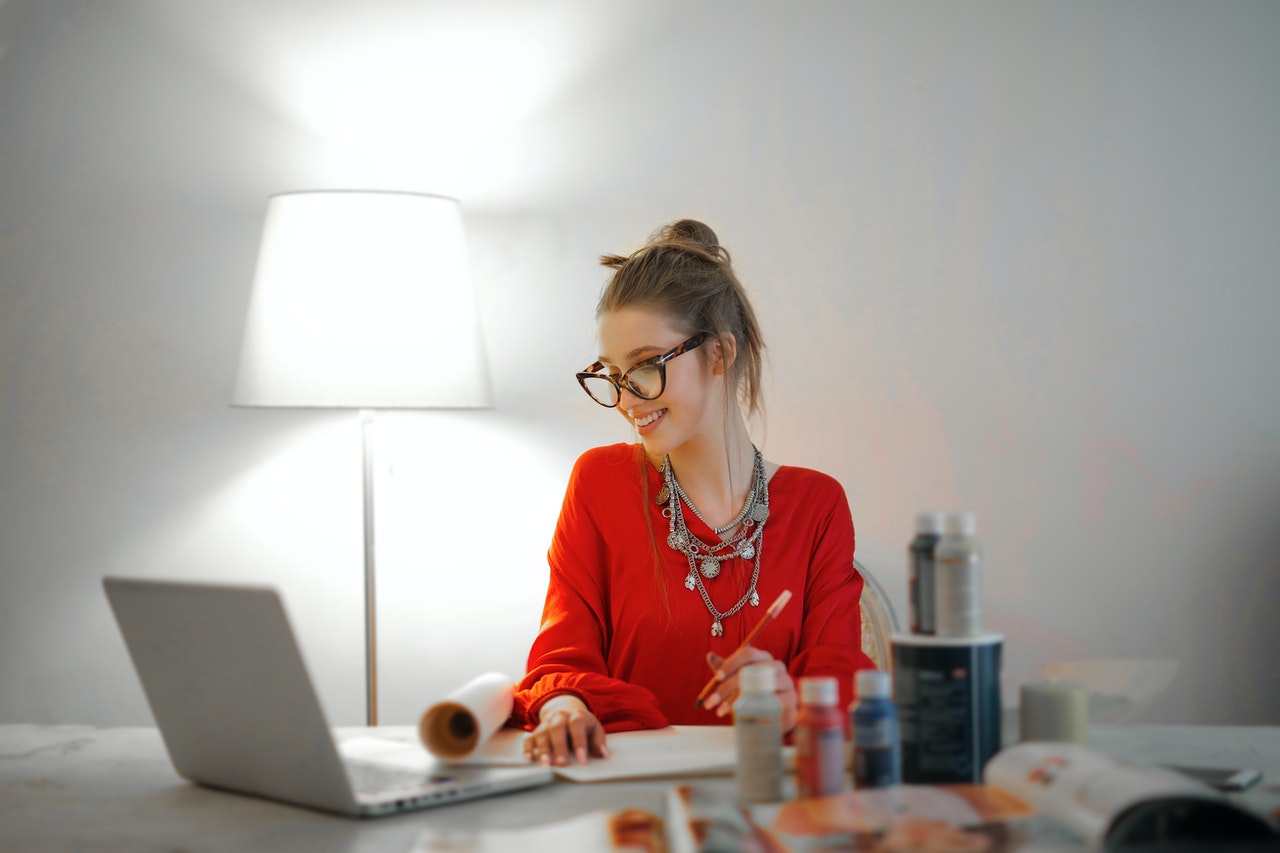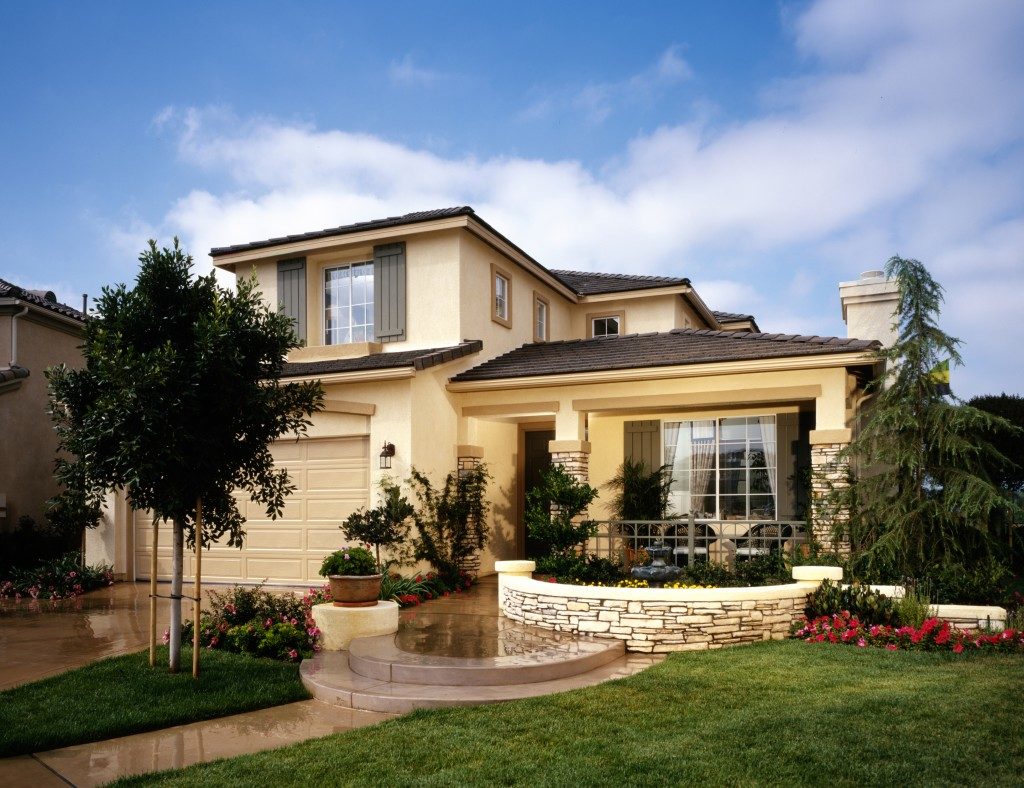Home design is going to be personal and technical. As families and individuals design their homes for work, play, school, and beyond, they are going to be more conscious about their use of space, furniture, and layout. Ten months ago, we see our homes as living spaces. We sleep, eat, and relax there. We’ve never thought of it as a place where we also work, where our kids can learn, and where we will entertain ourselves. Of course, all that have been impacted by Covid-19.
Redesigning Layouts
As the world shift to the new normal, so does home design and layout. The key to landed property interior design is to change the layout of the home with flexibility in mind. There will be designated areas for specific functions such as study, work, rest, and play. This is the reason why home designers are beginning to understand the disadvantages of open-plan layouts. This type of layout hinders the ability of the space to function for rest and work.
Defining Spaces
Covid-19-impacted home designs need to be very specific. A home office cannot be combined with your child’s playroom. Your bedroom cannot be your home office, too. Home designers have their work cut out for them. They have to create these spaces even in smaller properties. There should be a spot for a workout space, home office, playroom, homeschooling, and all the other basic rooms a home should have. With this need for additional spaces, families are looking to move into bigger properties.
Work-from-home Rooms
A lot of people are going to be working from home more than usual. Instead of working from the dining table or the kitchen counter, they can be more productive in a small redesigned bedroom that looks out to the garden. Many work-from-home employees make the mistake of working in the garage or the basement, which is cramped and dark. This affects your productivity. Making sure homeowners have enough natural light streaming into their home offices will improve their work.

Outdoor Living
In the new normal, people will have more confidence to leave their homes and start mingling again in public. But there will be some who will avoid enclosed spaces such as malls, cinemas, and restaurants. This will be the focus of many home redesigns during the pandemic. Homeowners will want outdoor living spaces such as gardens, decks, and gazebos. They know that they’ll never feel comfortable again in enclosed spaces, so they will look into creating alfresco areas in their properties.
The great thing about these outdoor spaces is that homeowners can use them for more than entertaining guests. They can work on a table under a trellis or canopy, for example. They can also use the space for exercising and other recreational activities. Air ventilation is one of the most important things in trying to stop the spread of the virus.
Minimalism
It may be because they had too much time in their hands, but a lot of people turned to decluttering and purging their homes of unwanted stuff during the height of the quarantine restrictions. They realized that their homes have too many things that they don’t need. This will be a theme that they are going to keep in the years ahead. As people understand the importance of minimalism, this will also impact the designs of their homes.
The pandemic touched every imaginable aspect of people’s lives—from their jobs to their social lives. Its impact on home design might not be a focus today, but it will make its mark in the years ahead. If there’s one thing that’s true here, it’s that the pandemic will alter the way people live, work, and learn.
