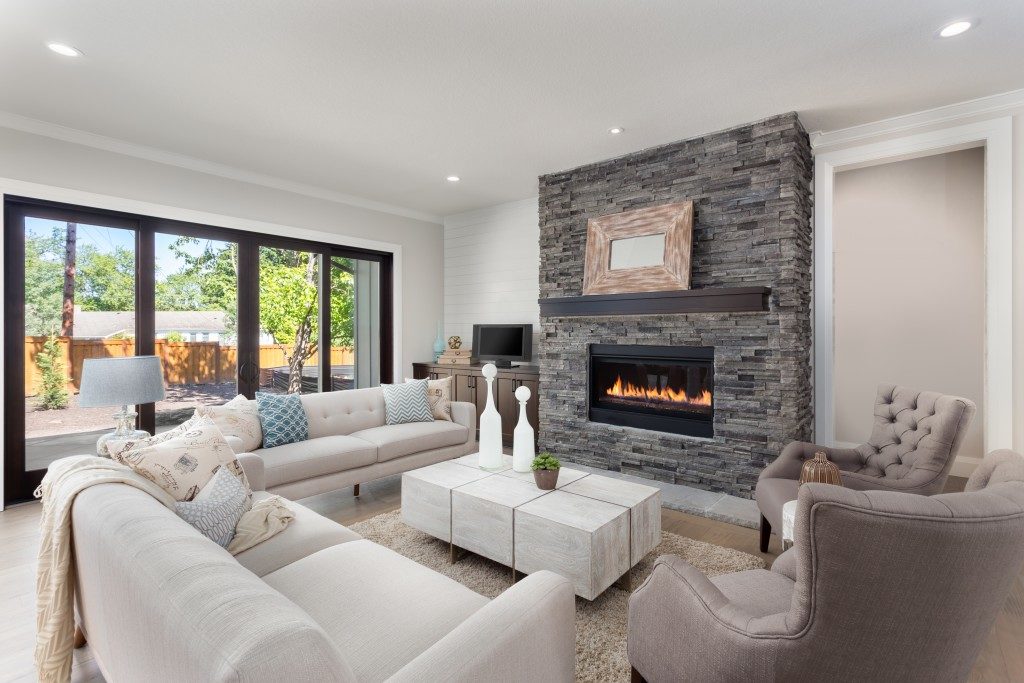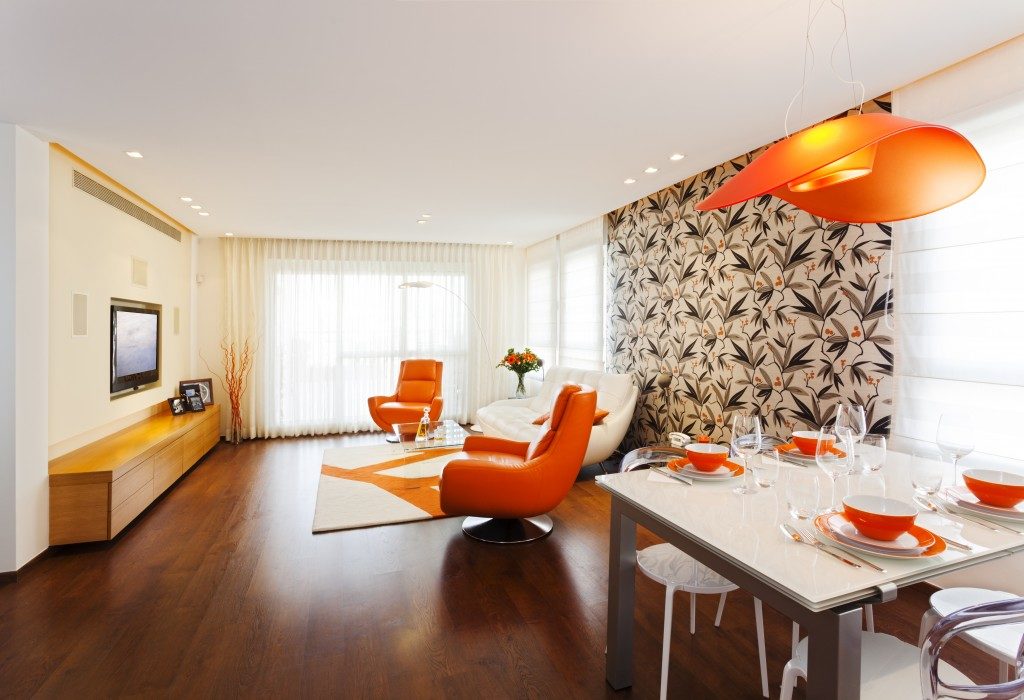If there’s one concept in interior design that’s notoriously overlooked, it will be the sight line. It is the imaginary line from your eye to an object that you see in front of you. It’s not surprising that this is a common faux pas. Sight lines are simply subtle. They’re not as obvious as balance, rhythm, or colour.
But interestingly, when sight lines are absent, you can eerily and easily feel that there’s something off in your entire design. This is why it’s crucial to be sensitive to sight lines, knowing which are good and which are bad, as you fill up and tweak your space. Once you’re able to nail the good ones, you can only expect better aesthetic appeal and functionality.
At First Glance
One thing good sight lines do is that they help make a good first impression. When you’re able to look at beautiful elements without obstruction — for example, the garden from your window or the dome ceiling of the living room — as soon as you step into the space, you instantly perceive them as visually good even without seeing the tiny details. Now, consider the opposite scenario. When you enter a room and there’s a column or two that blocks the garden view from the window, it’s an instant eyesore. No matter how grand or Roman-vintage-inspired those columns are, you can’t help seeing the space as badly designed.
The best use of sight lines is when they lead to a focal point in the room. When planning a renovation, one important thing that you should do is to go to the “viewing platform,” the point in the room where people usually stand on to see everything. From there, evaluate if, at that vantage point, the focal point is captured well. If there are obstructions, then perhaps that’s what should go first in your demo work later.
A Good Flow for the Home

Good sight lines aren’t only applicable at the doorway and focal points. They continue on to the rest of the room. In fact, they can make you feel like you can navigate from one corner of the space to the other with ease. In short, good sight lines make for a good flow.
How do you pull off those purposeful lines? The secret is in paying attention to layout. You should be able to determine how people intuitively use the space. When they stand from where they’re seated, where do their eyes land? When they move around, where do they want to go, and what do they see? Where they instinctively go should have unobstructed sight lines.
This principle is most crucial in small spaces such as bathrooms. You risk shrinking further the area visually when you don’t pay attention to layout. If you’re around Brisbane, undergoing a complete bathroom renovation with the help of a professional contractor is worth considering to pull off that functional layout. But remember that flow isn’t automatic in big spaces, like in open-floor plans. In fact, you would have to be intentional in having one, cohesive line of sight because you have lots of distinct spaces in one area alone. Use low-backed furniture to keep sight lines free.
Are you planning to do a makeover of your home? Don’t ever forget the concept of the sight line. In fact, start with it. You’ll be able to improve the aesthetics and functionality of your spaces if you keep sight lines in mind.
